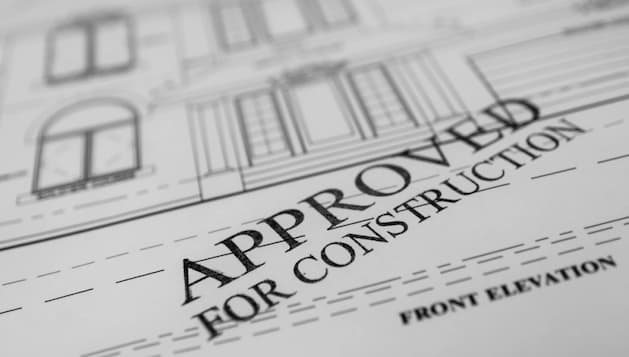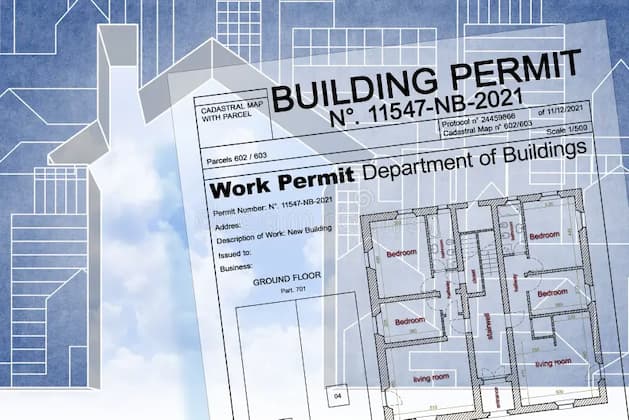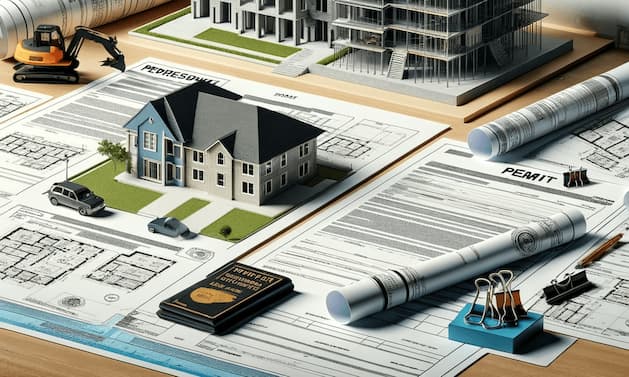Before you dive into any construction project, whether it’s a major renovation or a simple home improvement, it’s crucial to secure the right building permits. This ensures that your project meets local safety codes and zoning laws. While getting a permit might seem like a bureaucratic hurdle, it keeps your build on track and up to standard. I’ll break down the essential tips to help you navigate the permit process smoothly, avoid delays, and start your project with confidence.
Teaming up with a comprehensive building approval service can save you a lot of stress. These experts have spent years learning the ins and outs of the approval process and understand exactly what’s needed to get your project over the line. Instead of trying to figure out all the rules, paperwork, and deadlines yourself, they can step in and handle it efficiently. You won’t need to worry about overlooking important details or getting hit with unexpected fees and fines. Plus, you’ll avoid spending countless hours trying to learn the process from scratch.
Determine If You Need a Permit

Before you get too deep into your plans, the first thing you need to do is figure out exactly what your project involves and whether you even need a permit for it. This might sound simple, but it’s a crucial step that sets the tone for everything else. Different types of projects come with different rules, and your local council or authority will have specific guidelines depending on what you’re doing, where you’re doing it, and how big the job is.
Get clear on what you’re working on. Is this a brand-new structure, a renovation, or just an extension? The category your project falls under (residential, commercial, or industrial) can affect the type of building permits you need. And location matters more than you might think. The same plan might be treated differently in two different suburbs, depending on zoning laws and land use restrictions. Here’s a quick list of what you should be asking yourself at this stage:
-What you’re building – new construction, an addition, or a remodel?
-Is the project for residential, commercial, or industrial use?
-Where is the property located, and are there any zoning rules you need to follow?
-How large or complex is the build?
-Will there be any temporary structures or accommodations needed during construction?
Understand Local Regulations
Once you have a handle on your project, the next smart move is to check out your local rules. Every area has its codes and zoning laws, so what’s allowed in one place might be different just a few streets over.
The easiest way to start is by visiting your local council or department’s website, which often has the info you need right there. If it’s not all spelled out online or you’re unsure about something, you can usually book a chat with someone at the department, and they’ll help clear up any confusion.
Prepare Detailed Plans

The next step in acquiring building approval is putting your ideas on paper. You’ll need detailed plans that clearly show what you’re building and how it follows the codes. This is where working with a licensed architect or engineer pays off.
They’ll help create all the necessary drawings, like layouts, site plans, and systems like plumbing and electrical, so that everything is clear and accurate. These plans are what the permit office will review to decide if your project meets all the required standards. Getting them right from the start can save you a lot of back-and-forth later.
Submit Your Application
What’s the application process for a building permit? This part requires you to be organised. Every council has a different process, but most of the time, you’ll need a filled-out application form, your construction plans, and a bunch of supporting documents.
These typically include things like proof that you own the property, licenses and insurance details for your contractor, and in some cases, reports on how the build might affect the environment. It’s important not to miss anything here, because if something’s left out or incomplete, it can slow things down fast. Take the time to double-check everything before you submit. This will make the process much smoother and help you avoid frustrating delays.
Schedule Inspections
Once you’ve submitted your application and paid the required fees, the waiting game begins. Your paperwork goes into the review queue, where different departments will take a close look to make sure everything lines up with local codes and regulations.
Depending on how complex your project is and how busy the department happens to be, it could take anywhere from a few weeks to a few months. Once the building permit process is finished, you can officially start your project. But don’t forget, that’s not the end of the process. As construction moves along, you’ll need to book inspections at certain stages to make sure the work stays in line with the approved plans.
Final Approval and Certificate
After you wrap up all the construction work, there’s one final step before you can officially move in or start using the space. An inspector will come out to check that everything’s done according to the approved plans and meets all the safety codes.
If everything looks good, you’ll be given a Certificate of Occupancy or Completion. That piece of paper shows that the building is up to code and safe to use. Just remember, every area has its specific rules, so always check with your local authorities to make sure you’re ticking all the right boxes.


